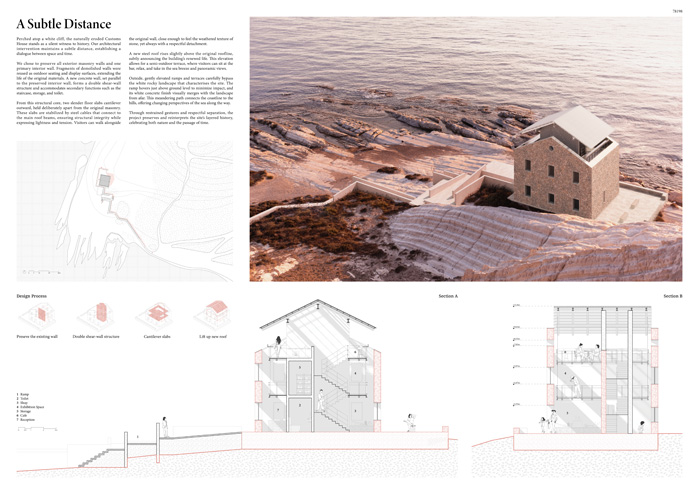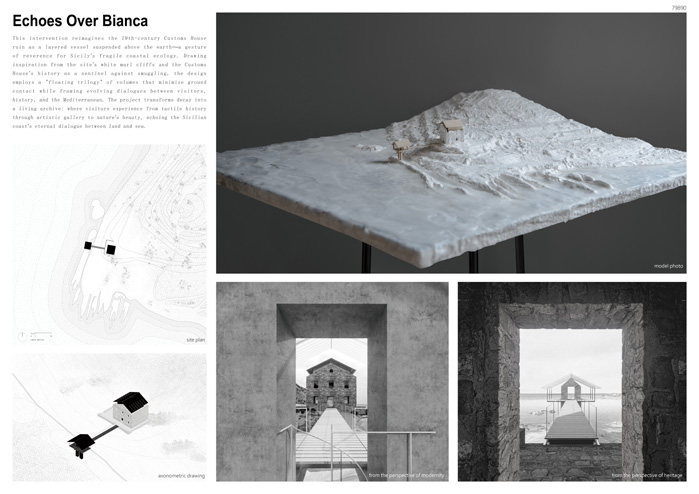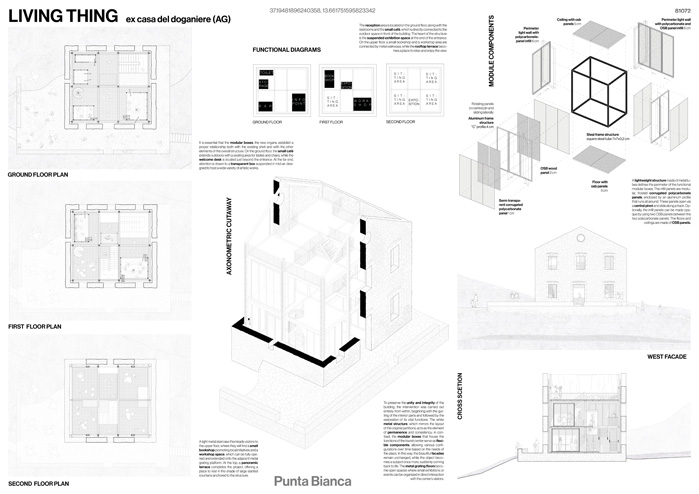Terraviva has officially released the complete list of awarded projects of the architecture contest entitled “Punta Bianca”.
Inspired by Agrigento’s recent designation as the Italian Capital of Culture 2025, this competition invited designers worldwide to envision the restoration of the historic Customs House located in Punta Bianca. The competition sought creative and innovative proposals to transform this unique, abandoned building into a vibrant contemporary space capable of welcoming the many visitors who come to the Nature Reserve each year. Emphasizing a deep respect for the delicate natural surroundings, the project aimed to ensure that the intrinsic value of this pristine landscape is preserved while breathing new life into the site.
The awarded proposals distinguished themselves through their thoughtful integration with the environment and innovative design approaches. Some stood out for their poetic use of light and materials that harmonize with the chalky tones of the surrounding landscape, creating spaces that respond dynamically to natural phenomena like sunlight and seasonal changes. Others achieved a careful balance between preserving the existing heritage and introducing new sustainable elements, demonstrating sensitivity to materials and technical solutions. The jury also valued projects that explored sculptural compositions, combining functional architectural features with the historic fabric in a way that respects and enhances the site’s identity.
Terraviva extends its congratulations to all participants for their inspiring creativity and valuable contributions to reimagining Punta Bianca’s future within its remarkable natural and cultural context.
The winners were selected by an international jury panel composed by:
- Antonino Margagliotta (Palermo, Italy) | University of Palermo
- Carlos de Riaño Lozano (Madrid, Spain) | Riaño+Arquitectos
- Ana Paula Wickert (Passo Fundo, Brazil) | W. Arquitetura e Urbanismo
- Ju Bin (Shenzhen, China) | Horizontal Design
- Mario Cottone (Sciacca, Italy) | Cottone+Indelicato
- Nadia Bertolino (Pavia, Italy) | University of Pavia
- Sebastiano Amore (Catania, Italy) | ACA
- Gerard Roach (New York, USA) | Art2Architecture
1st Prize
Stone Meridian
Marco Verrando, Francesca Rossotti, Paolo Cravero, Natalia Migliore
Italy
A body aligned with the sun.
An architecture drawn by light, by time, by earth.
A habitable meridian carved into Sicilian stone,
where the passage of light becomes form,
and space becomes a measure of the day.
At the edge of Sicily, where the limestone cliffs of Punta Bianca descend into the sea, the abandoned “Casa del Doganiere” rises once more — not as a monument, but as a porous threshold between earth and horizon. This intervention does not reconstruct the past but listens to the landscape: it preserves the ruin, inhabits its memory, and weaves it into a new architecture that breathes with light and wind.
A soft-toned concrete volume — echoing the chalky hues of the surrounding trubi formations — nestles inside the stone walls like sediment within rock. Its pitched roof, now reborn, is gently perforated along with the existing walls, allowing shafts of light to move across the interior with the rhythm of the sun. Light becomes a living material, tracing time and season through the space.
Inside, the building becomes a modest yet vital center for discovery. A small exhibition gallery narrates the geological and ecological story of the Reserve. A reading and refreshment area offer rest, while a compact gift shop supports awareness and sustainable tourism. The visitor is not guided through a sequence of rooms, but held in place — a moment of pause between learning and landscape.
The interior balances raw textures — the untouched stone of the ruin — with warm, contemporary materials. Furnishings are crafted in holm oak, a tree native to the Sicilian landscape, chosen to bring tactile warmth and territorial continuity.
A white footbridge cuts through the full-height nave of the old structure merges projectively with a spiral staircase, forming a single sculptural gesture. A quiet ascent that reconnects visitors with the memory of the ruins and the vastness of the surrounding landscape, in a final gaze towards the sea.
Surrounding the building, the garden is not ornamental, but elemental. It embraces the existing vegetation and reinterprets it in four thematic areas. The “Macchia Primaria” celebrates the resilient mediterranean scrub. “Resistenze Minerali” gather plants that thrive in stone and sun. “Fossili Mobili” is sculpted by coastal exposure, while the “Sensorial Textures” bloom with seasonal aromas, attracting pollinators and inviting the senses.
Natural paths of pale stone and gravel weave gently between these zones, echoing sediment tones and fossil whispers. Materials are chosen not to stand out, but to dissolve — to feel as though they have always been there.
This is not a project of spectacle, but of belonging. It respects what time has eroded and what nature insists upon. It welcomes the visitor not with imposition, but with humility — offering a place to pause, to learn, to look, and to feel.
Here, architecture becomes atmosphere: porous, grounded, and alive.
A breath between stone and sky.
_________________________________________
About the First Prize – Gerard Roach – Art2Architecture
“The mystical qualities of Punta Bianca are captured in ‘Stone Meridian’ through soft-toned concrete volumes that echo the chalky hues of the surrounding trubi formations. Light becomes a living material, tracing time and season through space. This is a key aspect of ‘architectural timing,’ where buildings are designed to integrate with natural phenomena like sunlight and seasonal variations.”
About the First Prize – Mario Cottone – Cottone+Indelicato
“The project demonstrated a unique and thoughtful concept, harmoniously blending with the surrounding environment. It stood out for its innovative vision, careful selection of materials, strong sensitivity to the landscape, and a graphic presentation that was both clear and consistent.”
2nd Prize
A Subtle Distance
Ruofan Lin, Guangyao Cao
China
Perched atop a white cliff, the naturally eroded Customs House stands as a silent witness to history. Our architectural intervention maintains a subtle distance, establishing a dialogue between space and time.
We chose to preserve all exterior masonry walls and one primary interior wall. Fragments of demolished walls were reused as outdoor seating and display surfaces, extending the life of the original materials. A new concrete wall, set parallel to the preserved interior wall, forms a double shear-wall structure and accommodates secondary functions such as the staircase, storage, and toilet.
From this structural core, two slender floor slabs cantilever outward, held deliberately apart from the original masonry. These slabs are stabilized by steel cables that connect to the main roof beams, ensuring structural integrity while expressing lightness and tension. Visitors can walk alongside the original wall, close enough to feel the weathered texture of stone, yet always with a respectful detachment.
A new steel roof rises slightly above the original roofline, subtly announcing the building’s renewed life. This elevation allows for a semi-outdoor terrace, where visitors can sit at the bar, relax, and take in the sea breeze and panoramic views.
Outside, gently elevated ramps and terraces carefully bypass the white rocky landscape that characterises the site. The ramp hovers just above ground level to minimize impact, and its white concrete finish visually merges with the landscape from afar. This meandering path connects the coastline to the hills, offering changing perspectives of the sea along the way.
Through restrained gestures and respectful separation, the project preserves and reinterprets the site’s layered history, celebrating both nature and the passage of time.
_________________________________________
About the 2nd Prize – Antonino Margagliotta – University of Palermo
“Intervention that enhances and respects the existing. The project offers a sustainable approach that is attentive to the choice of materials and technical solutions. It manages to establish an interesting and wise balance between new and existing.”
3rd Prize
Echo
Gleb Goncharenko, Kseniia Zabardygina
Slovakia
In this proposal, our primary intention was to preserve the strong identity and scenic character of the existing Customs House while sensitively adapting it into a contemporary visitor center that celebrates the natural and cultural essence of Punta Bianca.
To achieve this, we decided to retain the external stone façades of the historic building, keeping its visual presence intact within the landscape. The interior, however, has been entirely restructured to accommodate modern needs and to offer a more open, breathable spatial experience. Instead of inserting conventional floor slabs, we introduced a system of wooden platforms suspended at different levels and connected by a single lightweight bridge. These platforms allow flexibility in use while maintaining visual openness throughout the interior.
On the ground floor, a multifunctional timber “box” houses essential amenities: a gift shelf, a mini-café kitchen, a small storage area, and a single restroom accessible to both visitors and staff. Adjacent to it lies a cozy café seating zone, which extends onto an outdoor terrace. Near the entrance, visitors are welcomed by a striking 4-meter-tall metal sculpture of Iris Juncea — a native species that symbolizes the unique flora of the Punta Bianca reserve.
Vertical circulation is placed outside the building in the form of a wooden tower — a freestanding structure that references the site’s historic watchtower logic and provides access to the upper exhibition platforms.
Each platform serves as a specific display zone:
• Platform 1: “Flora & Fauna” – A collection of botanical, zoological, and geological specimens representing the biodiversity of the Agrigento region.
• Platform 2: “Library Box” – A quiet reading zone placed atop the timber service box, offering books and magazines on the history of the Customs House and the wider context of Agrigento and Sicily.
• Platform 3: “Topographic Model” – A physical terrain model showcasing the geography and natural relief of the surrounding territory.
Honoring the building’s past as a place of habitation, we propose a modest guest room beneath the pitched roof. This space can be reserved in advance, offering visitors a rare opportunity to spend the night in this extraordinary place and connect with the Genius Loci.
The experience continues beyond the building: a panoramic viewing platform atop the tower offers a 360° perspective over the reserve, while a path leads to a newly designed pier — a tranquil spot to take in views of the sea.
Our goal was not only to respect the beauty of the existing structure and landscape but also to create new points of attraction for visitors — new angles, new connections, and new ways of seeing and feeling this remarkable site.
_________________________________________
About the 3rd Prize – Ju Bin – Horizontal Design
“The timber deck system and wooden tower establish a functional interplay, forming a new architectural composition in sculptural counterpoint to the massive heritage structure.”
Golden Mention
Echoes Over Bianca
Yufan Jin, Xinyue Dong
China
Concept
This intervention reimagines the 19th-century Customs House ruin as a layered vessel suspended above the earth—a gesture of reverence for Sicily’s fragile coastal ecology. Drawing inspiration from the site’s white marl cliffs and the Customs House’s history as a sentinel against smuggling, the design employs a “floating trilogy” of volumes that minimize ground contact while framing evolving dialogues between visitors, history, and the Mediterranean.
Design Response
- Minimal Intervention:
Only essential structural piers touch the earth, preserving archaeological strata and native flora. The ruin’s weathered stone walls remain untouched as a central artifact.
- Three Planes of Experience:
Ground Level: Sliding glass doors integrate natural ventilation while dissolving the boundary between visitors and the historic ruin. An elevated floor plane and strategically offset walls preserve the archaeological integrity, allowing native vegetation to thrive undisturbed.
Mid Level: This fully permeable platform enables visitors to come into direct contact with the ruin. On the platform, visitors can relax or gaze out to sea through the structure’s original fenestration apertures.
Upper Level: A suspended volume conceived as a “mystery box” house curated exhibitions. Minimal fenestration frames focused sea vistas, creating contemplative moments of isolation above the coastal landscape.
- Beach Intervention:
A corten steel viewing platform extends the visitor center’s spatial narrative to the shoreline, connected via a boardwalk that establishes a direct axis to the sea. This intervention deliberately aligns with the Customs House ruin, forging a dialectical visual dialogue between heritage and modernity.
To honor the site’s ecological sensitivity: Structural elements maintain minimal rock anchorage, echoing the main building’s elevated strategy. The boardwalk employs a modular weathering-steel box-girder system engineered for structural efficiency while mitigating coastal corrosion. All components are prefabricated to reduce on-site disruption, preserving the pristine beach morphology.
Materiality & Ecology
- Local Resonance:
Recycled limestone aggregate concrete recalls the cliffs; oxidized steel patinas blend with arid landscapes.
- Environmental Sensitivity:
Rainwater harvested from upper decks irrigates native plantings, restoring habitats for lesser kestrels and European rollers.
Cultural Narrative
The design honors Agrigento’s 2025 Capital of Culture theme—“humanity in peace with nature”. The project transforms decay into a living archive: where visitors experience from tactile history through artistic gallery to nature’s beauty, echoing the Sicilian coast’s eternal dialogue between land and sea.
Golden Mention
Axis of the time
Sergey Senkevich, Valentina Aleksanova, Tatiana Elokhina, Mariia Gerasimova, Denis Zimakov, Elizaveta Kolesnikova, Xenia Nagornaya, Yuliya Ostapenko, Olesya Pozharskaya, Sofia Rodina, Alina Talonina, Andrei Shmelev, Tatiyana Shmeleva
Russia
On the southern coast of Sicily, within the Punta Bianca nature reserve, stands a partially ruined building of an old customs house. It no longer functions — but still exist, not as a structure, but as a keeper of time. Having lived through shifts in eras, it has become the main witness to the history of this place.
Originally, the building marked a border — a physical and legal threshold. We propose to rethink this idea: not as a barrier, but as a meeting point — between past and future, nature and human, function and meaning.
The project is based on the idea of architectural stratification of time. We do not extend or rebuild the ruin — instead, we present three possible temporal states of its presence. These layers unfold along the path of the sun, from past to future. At sunset, as light passes through a series of circular openings in the facades, a line of light emerges, connecting all three moments into a single, continuous axis of the time.
To forget — The Future of the Past
Facing the sea, a duplicate fragment of the original facade is placed in front of the existing structure, but more ruined than the original. This is a conceptual interpretation of disappearance — a scenario in which the building is entirely forgotten. To construct this layer, we will reuse collapsed stones and bricks gathered from within the ruin itself.
To preserve — The Present
The central part of the composition is the existing structure. It is stabilized, cleaned, and conserved. Inside, the new visitor center is inserted with care, so that its function does not overshadow the meaning of the place, but instead quietly amplifies it.
To rethink — The Future
Behind the ruin, we place a lightweight, translucent interpretation of the original facade. This structure, made of glass and metal. It shows how memory can take on new, contemporary forms — preserving outlines without replication.
The ground floor includes a reception, rest point, small shop, and restrooms. The upper level hosts an exhibition and lounge, with a view over the space below. A hatch leads to the roof terrace, offering a moment of stillness above the sea.
The surrounding landscape is treated with a principle of minimal intervention. The wooden pedestrian path follows the natural topography, loosely echoing the curves of the coastline. At key turns, small viewing platforms open toward the ruin and the sea.
This project is not merely the adaptation of a ruin — it is a recognition of its value, and a conversation with it in the language of time. The ruin remains a thinking structure, a physical fragment of memory. The function of the visitor center is important — but the essence lies in allowing the ruin to remain a symbol, not transforming it into a sanitized tourist object. This is the architecture of memory, a threshold between eras, a place where human and time look directly at one another.
Honorable Mention
Crystal Steps
Yanjun Xu, Jingyi Jiang
China
Honorable Mention
M/ARL
Cansu Bulduk
Germany
Honorable Mention
Centro Punta Bianca
encounter of nature & humanity – Michael Daverda, Aron Rungger
Italy
Honorable Mention
Custos Naturae
Olivia Portka, Wiktoria Domagała, Weronika Przybylak, Małgorzata Borkowy, Agata Pielat
Poland
Honorable Mention
Candid stratification
Adriano Carofiglio, Vittorio Ezio Carofiglio, Giulia Trombetta
Italy
Honorable Mention
INZEMI
Federico Faraoni, Michela Chesi, Daniela Girelli, Andrea Vincenti
Italy
Honorable Mention
Otium
Gabriela Pustelna
Poland
Honorable Mention
LIVING THING
Nicolò Costantini, Maria Vittoria Serighelli
Italy
Honorable Mention
Punta bianca_Transparent Shelter
Minjun Kim
Republic of Korea
Honorable Mention
CAVA – A Trace Within the Stone
Róbert Lipták, Nikoleta Mitríková
Slovakia
SHORTLISTED PROJECTS
The post Results: Punta Bianca appeared first on Competitions.archi.


































