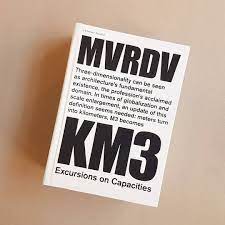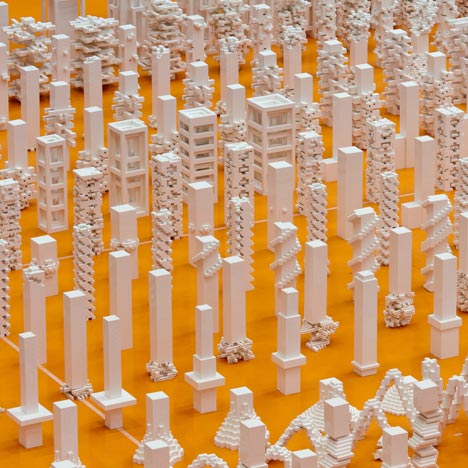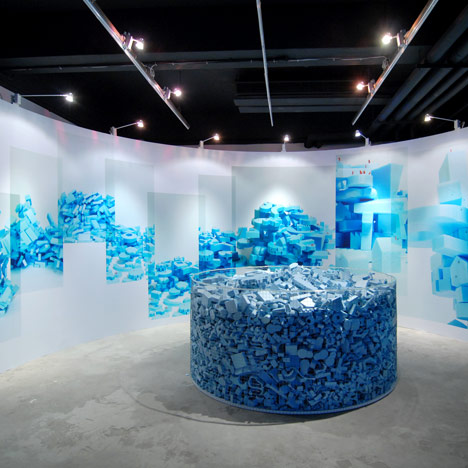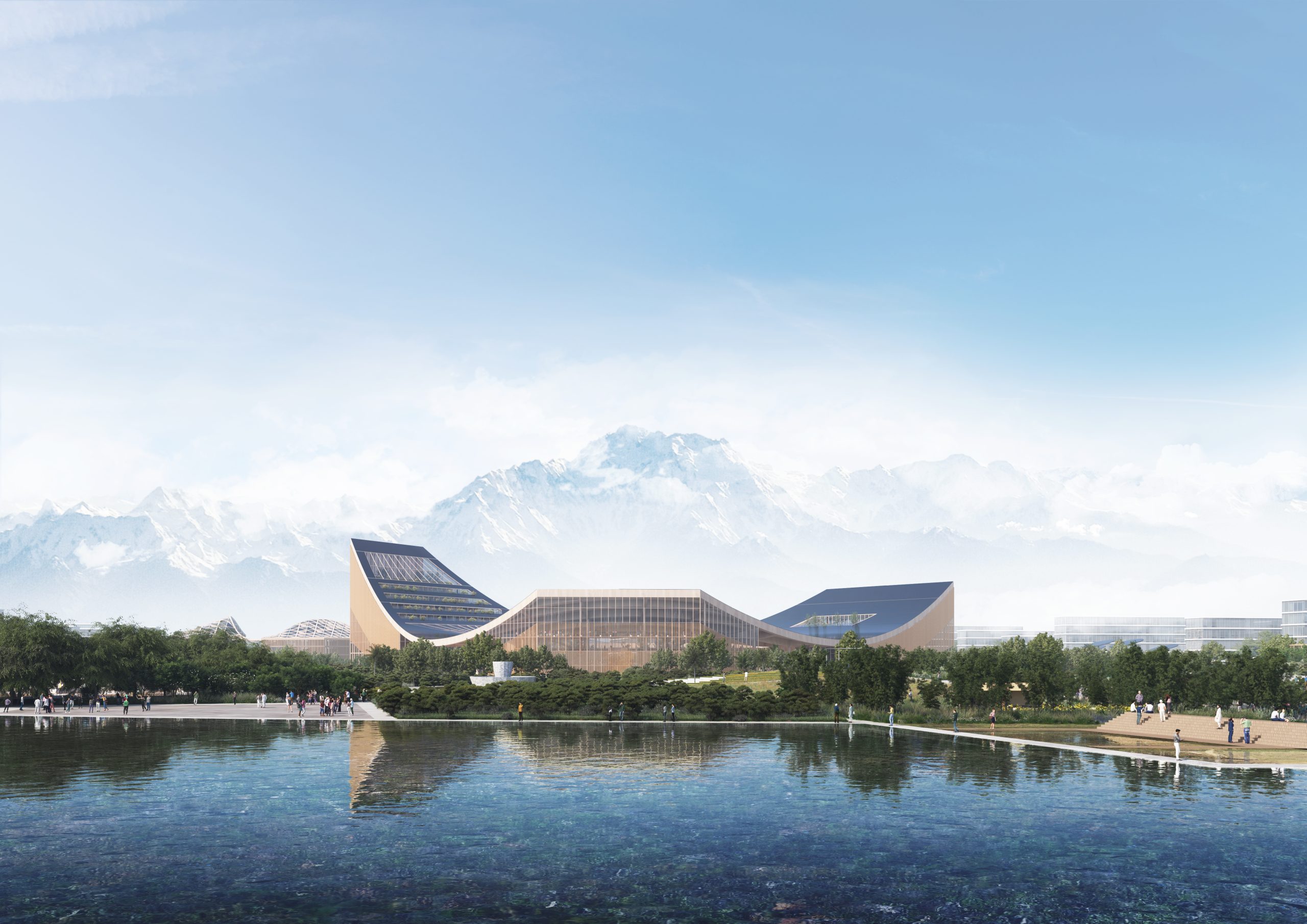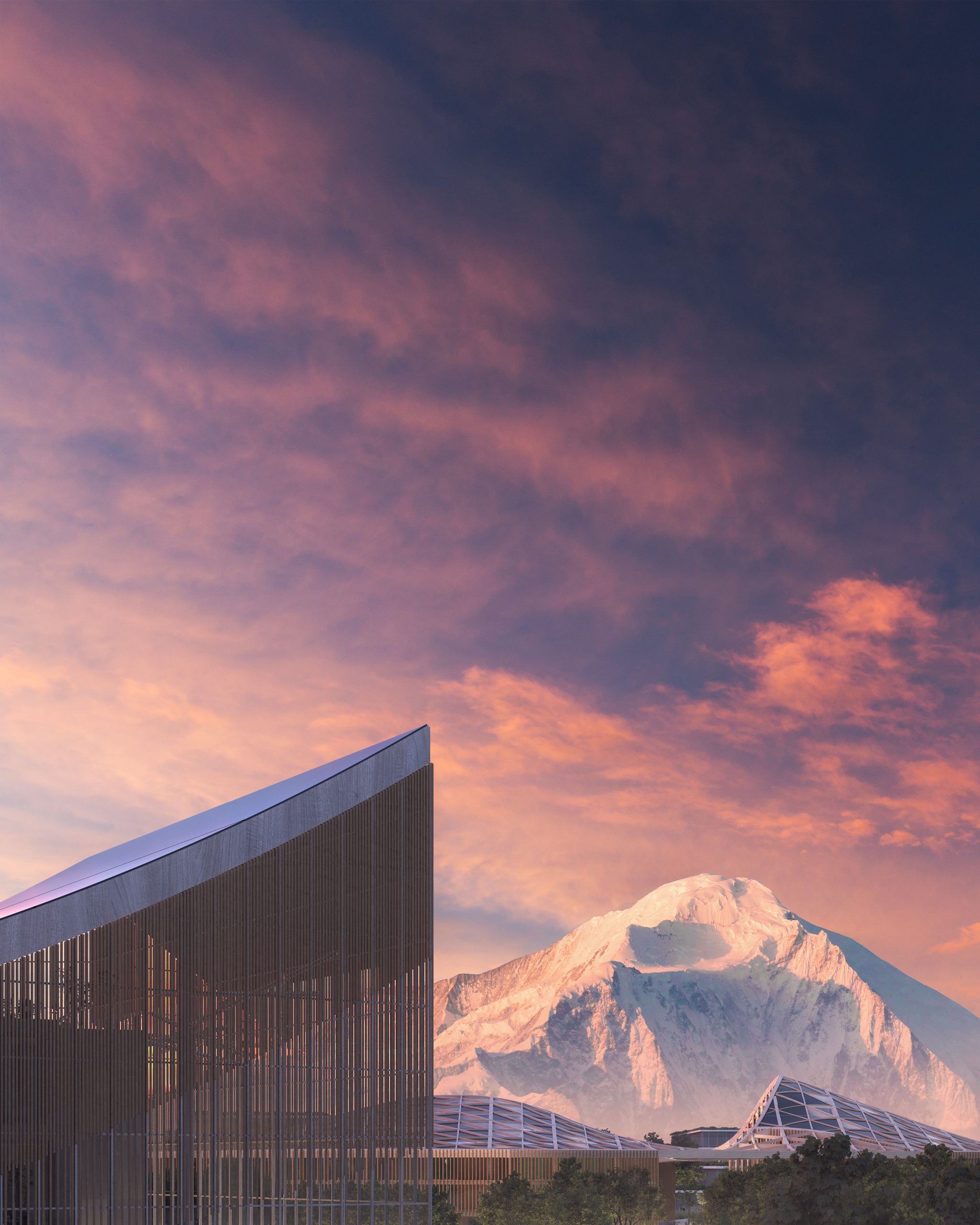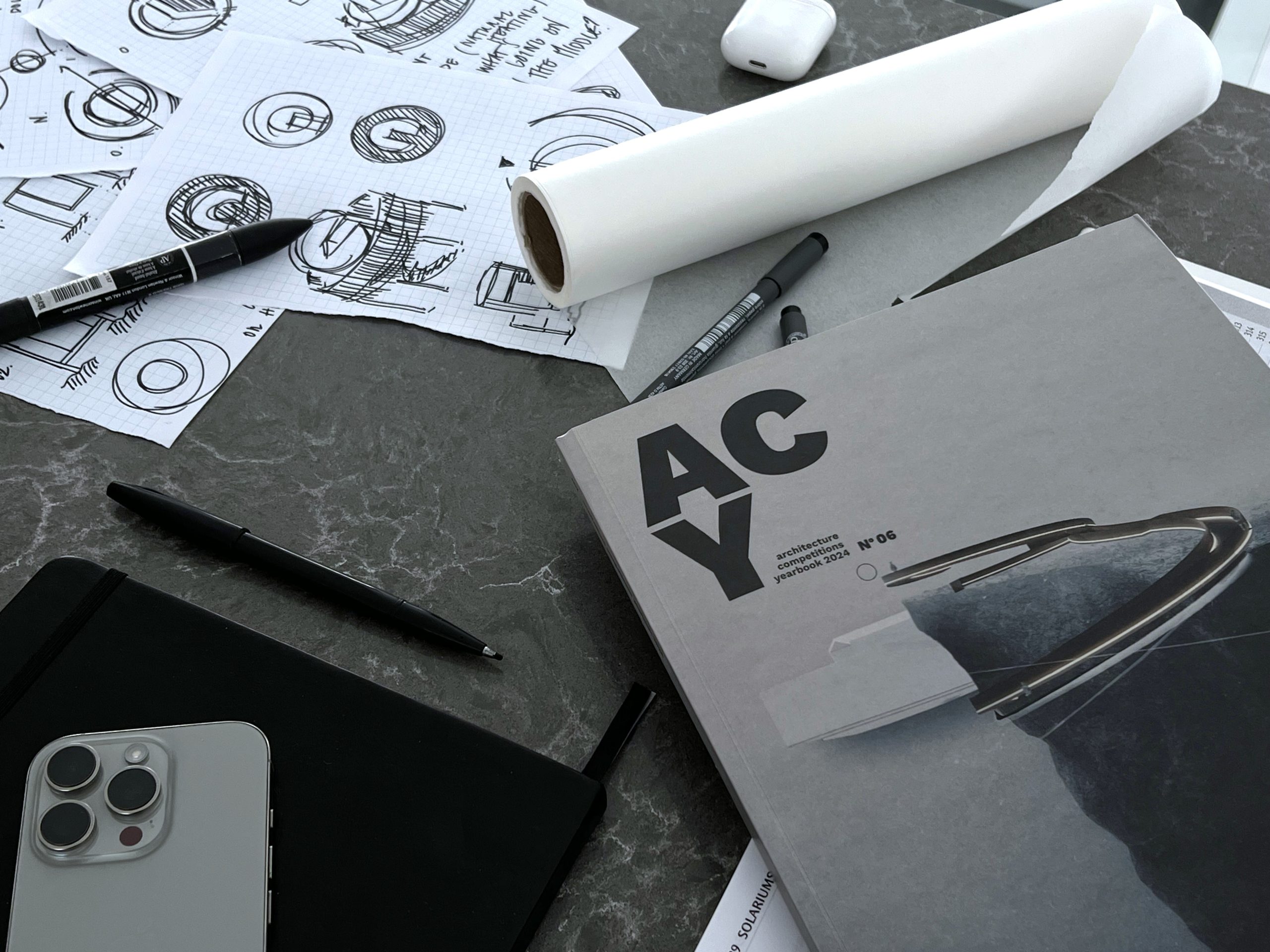In this article, we continue our series on Competitions.archi, presenting a collection of articles on different architectural competitions. Today, we will be featuring next an article from Architecture Competitions Yearbook 2023.
____________________________________________________________________
Cosimo Scotucci on exploiting the process of massing studies to build architecture with a capital A.
Architecture is more than just the construction of buildings, it’s a form of art that shapes our environments and influences the way we all live. Architecture is the opportunity we have today to shape the World of tomorrow. As architects we have the great responsibility to address our beliefs and ideas and transform them into tangible artifacts that the people are gonna use, consume and eventually enjoy. How do we do it? I’ve got to the conclusion that massing studies is the single, most powerful tool we can make use of.
But let’s start at the beginning..
It took me a while to figure out what massing studies is really about. At first, I tried to dig into the common resources, but Wikipedia only left me with a boring explanation that massing “refers to the perception of the general shape and form as well as size of a building”. I was obviously not satisfied and it even made me wonder how it would differ from formalism that also puts shape and form in the center of the building.
My first, and definitely better, encounter with the practice of massing studies happened at the university. I was reading SMLXL from OMA that was exploring iterations and revealing some of its potential but still, at the end, the book left me with a feeling that it did not give me the full story, more was to be discovered. A couple of years later, despite being more comprehensive, the comic book from Bjarke still didn’t solve the mystery completely. A less blurred but yet incomplete picture was forming in my mind. The more I researched the better it got and in this research I couldn’t help noticing that other offices around the world were also doing massing studies research and this triggered an even bigger question – why is everyone so crazy about it and not revealing why?!
MVRDV: A Hub of Innovation
Only in 2016 when I was fortunate to join MVRDV, I started getting a grip on the concept, its full potential and the importance of it. MVRDV is an international architectural firm known for its innovative and groundbreaking designs that has grown from a small studio to a global powerhouse with a diverse portfolio of over 1,400 projects. The firm has been at the forefront of architectural innovation and research, and massing studies have been its central focus. The company designed entire exhibitions about the subject, does daily research on iterative design and has even filled rooms with massing iterations. And then there’s the icing on the cake – they wrote a bible on the potential of massing studies “KM3: Excursions on Capacities,” that explores the concept of massing and its role in creating a three-dimensional city. This book challenged traditional notions of urban development and presented a vision of architecture that generates space rather than consuming it.
Massing Studies in Action
After 8 years in the office, 60+ projects, 3 task groups, working with over 100 colleagues and countless iterations I finally arrived at a conclusion – massing studies has nothing to do with formalism and actually it is where science and imagination meet. Massing is where you address your objectives and explore brief strengths and weaknesses, it is where meta meets reality, it is where you can stir innovation. The process of massing studies involves a series of iterations, where architects experiment with different design possibilities, considering various typologies, volumetric tests, and material choices. The goal is to discover a design that seamlessly combines form and function, creating a solution that is both bold and pragmatic. By doing your massing studies you need to address the client’s wishes and respect your principles, you need to bridge the gap between conceptual ideas and practical solutions, between abstraction and feasibility, between daydreaming and cost management.
To give you a more tangible view on the process I’d like to break down a timeline of a typical competition that lasts 8-12 weeks. Since we always need to leave approximately 3 weeks for production (boards, renders etc.) I like to invest the most time into the massing studies and push the final decisions as late as possible. For me this means stretching the multi-level research, the problem solving, and the quest for a holistic outcome to the maximum extent. I put this approach to the test in numerous projects:
Pujiang Peaks: We were asked to take part in an international competition, competing with other worldwide known offices on the new Civic Center for the city in expansion. For the ones who do not know Pujiang is a wonderful county in the Sichuan Province, where the land is rural and bucolic, the food very spicy and the all around landscape strong and breathtaking with the high mountains in the background. This project demonstrates how massing studies can lead to a design that maximizes sustainability, reduces the footprint and is energy efficient. To make it happen, we went through a series of iterations – we started referring to typical villages present in the area, their materials and their building techniques while other ideas were reworking the topography and landscape. After 6-7 weeks of hectic research that led to different designs we chose to put our ego in a drawer, and build as little as possible, preserving as much as possible of the immaculate landscape. With this in mind the selected concept not only met the client’s objectives but also contributed to the maximum extent to reduce its carbon footprint and somehow set a new paradigm for the future of the profession.
The different programs were connected by a large roof spanning from building to building like in the typical family houses in the area. This roof was modeled to maximize the production of solar energy. The timber roof, which reflected the shape of the Himalayan mountains in the background, was engineered to make the solar panels produce all the energy the building needs to operate. The facades were equipped with a parametric bamboo skin that would be denser or looser depending on the sun exposure and orientation, allowing the perfect illumination inside while avoiding overheating and glare. The landscape was also part of the overall sustainable strategy: designed to provide diversity and promote a healthy lifestyle it allows people to enjoy the open space since each cluster of tree is scattered from the other to guarantee comfortable walking conditions and avoidance of heat.

The Solar Drum: The Hangzhou Oil Refinery Factory Park, our latest project, showcases how massing studies can be used to redefine the paradigm of musealization. The aim was to create a cultural landmark building but we were not provided with any specific guidelines.
For this competition we were presented with a dream site – relics of a decommissioned oil factory constellation: tanks, chimneys and pipes were scattered around like sleeping monsters of a past era. With our massing studies we tried to redefine the typical concept of musealization by designing an open space where every user could be somehow a co-curator. We aimed to create a venue that would be open 24/7 by design, that will be flexible and adaptive, bold but yet pragmatic. 8 people worked restlessly over the course of 6 weeks on an infinite amount of iterations that incorporated our objectives while responding to the brief requirements.
The iteration we selected is based on a cylindrical shape that reflected the other tanks present in the area and responds uniformly to the context it is placed in: the museum sits at the very center of a larger development in a park of 18 ha, that we had to fill with different functions: offices, retail , cafeterias etc. . The exterior façade is covered with thousands of small, strategically placed photovoltaic spots that create a “solar painting”. The pattern densifies where the sun hits the most while reduces towards the north allowing the diffused light to come in. A second layer behind the photovoltaic cells is composed by an array of LED lights. These two layers make harvesting and releasing energy possible. By day, the cells generate energy from sunlight and by night, the whole façade lights up creating a city-scale scenography. This ethereal exterior skin is strategically perforated not only to allow great views from the inside but also to enable the summer breeze to enter the structure and therefore facilitates passive cooling, resulting in dramatic reduction of the energy required to fully cool the building’s programmed spaces inside. By creating this screening device we minimized the area that would necessitate air conditioning, drastically decreasing the operational carbon footprint.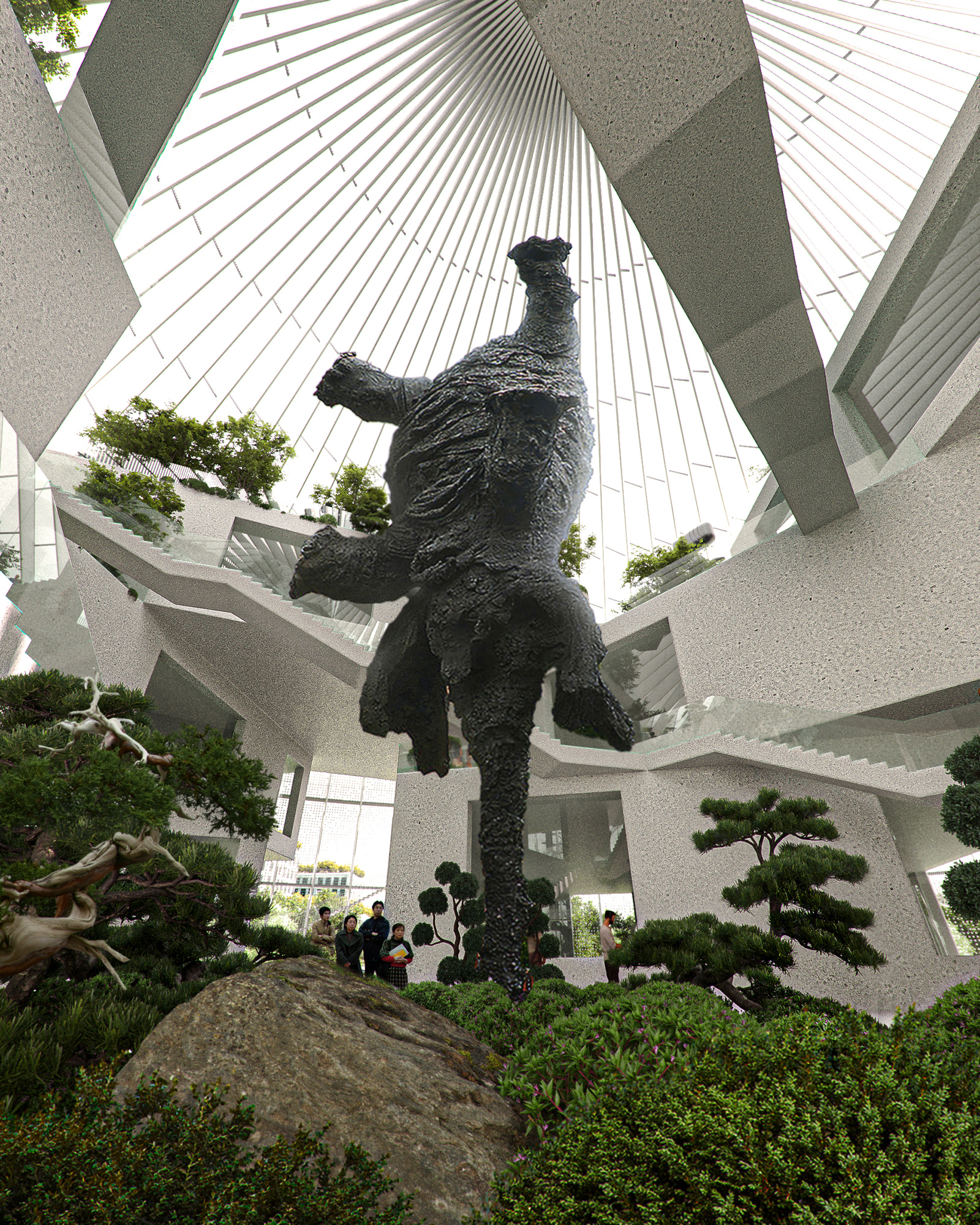

While the exterior of the building was echoing the context the interior created a strong dichotomy. We stacked the different programs on top of each other like a vertical village, creating a building that is both flexible and open. The juxtaposition of the boxes leave a generous ‘’void” space which you are free to enter and navigate as the interiors encourage the flow of people coming into the museum. This internal space expands and contracts and can provide different types of atmosphere – from an intimate setting to hosting collective events. The terraces connect every block to each other while expanding the possibility of art displacement and social interaction.
Massing Studies: More Than Meets the Eye
Architecture is a political act, a global and local force that shapes our world. Therefore, the architect should always be at the center of the conversation, bold and daring, not being afraid to go a little beyond the brief. After all, the client hired you because of what you do and if you compromise too much you start blending with them. I strongly think that there are certain standards that are non-negotiable and I always believe in building architecture with a capital A.
Massing studies is a creative, yet democratic process that helps architects address their objectives, explore the strengths and weaknesses of a design, and ultimately find innovative solutions. It is not just an architectural process; it’s a methodology that lies at the heart of innovation, problem-solving, and creative design. I truly believe massing studies is the architect’s best friend, that will help you navigate through the most complex competitions and overcome the white page anxiety but yet it is not a solution per se. By doing iterations you will always find a better solutions, a way to refine your proposal and get to a solid outcome, but to make massing studies work at its best you need to put yourself into it, your believes, your idea of a the world you want to live in, the legacy you want to leave to future generations, the change you want t see in the world.
In conclusion, Massing studies is…. probably the best thing about architecture and it’s a skill you can improve, a skill that can grow together with you, with your ideas, with your dreams, with your perspective of the world, is a skill you can forge with every experience you make, with every book you read, with the people you meet… and the beauty about it? You don’t need any fancy technology to start practicing – you can create infinite iterations with a piece of paper and a pencil.
____________________________
“The Art of Massing Studies” was presented for the first time in the format of a lecture for NORDFY.
Cosimo Scotucci (1988) is an architect and innovator.
Scotucci studied in Rome, where he graduated with a Master’s degree in Architecture. After his studies he has worked at Paolo Venturella Architecture, Clement Blanchet and MVRDV where he is currently a Project Leader in the Studio Asia. He took part in over 100 competitions.
In 2019 he founded his own office, cosimoscotucci.com where he works together with a multidisciplinary team on speculative design tackling the biggest issues in society. Through his works he reflects an ideology that focuses on people, envisioning the world of tomorrow.
The office is intended as a design laboratory where you can experiment with pioneering ideas to create a more democratic and resilient future. Through functional scientific fictional stories the office aims to create a better future, triggering the imagination of a new World. At the lab, Scotucci and his team collaborate with scientists, engineers and specialists from every field to outsmart the threats for humankind.
Author: Cosimo Scotucci
____________________________________________________________________
If you would like to ready more case studies like the one above please check our annual publication
Architecture Competitions Yearbook
The post The Art of Massing Studies. My personal quest to the core of Creativity appeared first on Competitions.archi.


