Terraviva has officially released the complete list of awarded projects of the architecture contest entitled “Laguna Vere”.
The competition invited participants to envision a new future for the iconic complex “Laguna Vere”, encouraging a multifunctional approach open to diverse interpretations. From wellness retreats to cultural hubs, from sports complexes to educational campuses, the competition allowed for boundless creativity, welcoming both subtle and transformative interventions. At the same time, a strong emphasis was placed on preserving the building’s original architectural and artistic features, ensuring that any proposal would respect its unique identity while unlocking its potential for contemporary use.
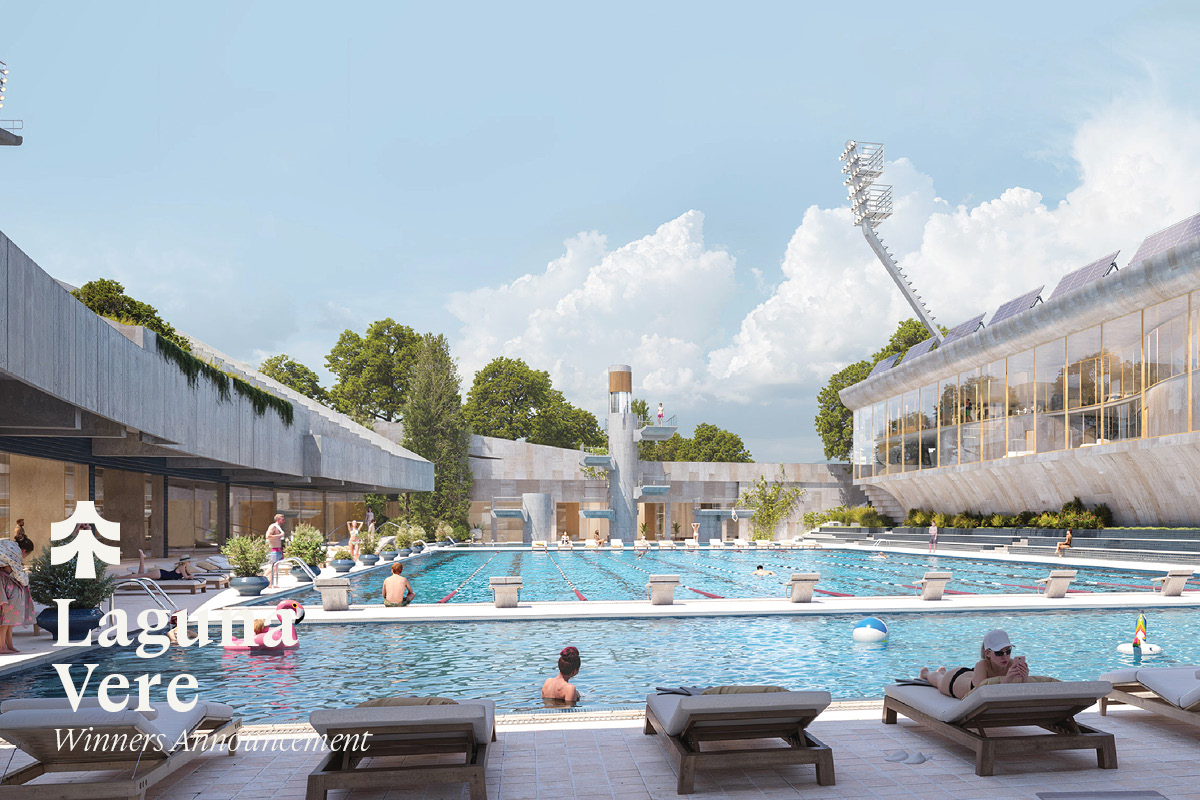
The jury highlighted awarded projects that demonstrated a deep engagement with context, heritage and innovation. Some proposals stood out for their sensitive adaptive reuse strategies, successfully blending research, representation and architectural expression in harmony with the site’s history. Others were praised for playful yet thoughtful design gestures that reconnected different parts of the structure while inviting new ways for people to experience water and space. There were also approaches that went beyond the building itself, reinterpreting its relationship with the river and the city, and framing the site as part of a broader environmental and cultural inquiry.
Terraviva warmly congratulates all participants for their creativity and commitment, whose work has offered inspiring visions for the future of Laguna Vere.
The winners were selected by an international jury panel composed by:
-
- Gigi Shukakidze (Tbilisi, Georgia) | Tbilisi Architecture Biennial
- Pedro Campos Costa (Lisbon, Portugal) | Campos Costa Arquitetos
- Salome Gugunava (Tbilisi, Georgia) | Altertopos
- Andrea Giuseppe di Stefano (Milan, Italy) | ARUP
- Samer El Sayary (Alexandria, Egypt – Beirut, Lebanon) | Alexandria University + BAU
- Jingwen He (Oakland, United States) | Perkins Eastman
- Antonino Caridi (Turin, Italy) | Fluidiforme
- Ola Saad Znad (Dubai, United Arab Emirates) | SOM
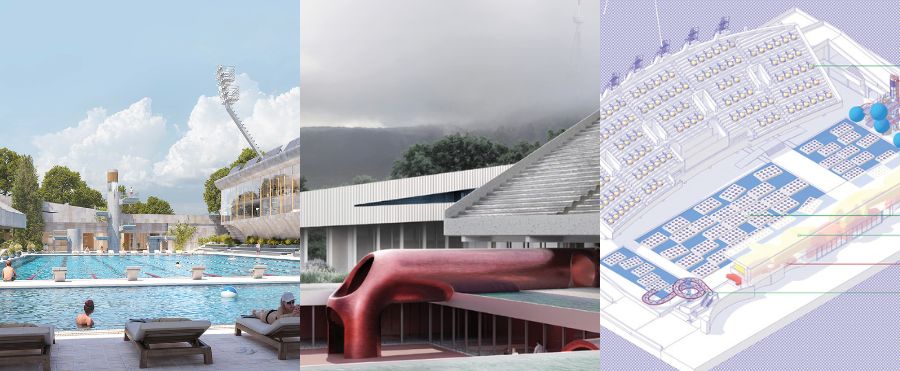
1st Prize
Mdinari – One That Flows
Harold Saakiani, Tornike Khardziani, Nia Khalvashi, Giorgi Sartania, Ana Nibladze, Avtandil Margishvili
Georgia


Near the heart of Tbilisi, where the River Vere once ran freely above ground, lies in ruins an aquatic complex once vibrant with life and engagement. Time shifts around Laguna Vere, yet it slumbers in-between the city’s unfolding moments. Restored buildings no longer stand within the same urban fabric or era. Nevertheless, upon its awakening, staying true to its identity will be our core principle.
With Laguna’s construction, the River Vere’s course was diverted and confined within a tunnel. Yet, the bound current broke free, flooding the complex and the entire Valley on June 13th, 2015. Since then, the building has remained muted, buried in mud and sludge. Despite social indifference, Laguna Vere is anchored in memory with notions of collectiveness and a wonder of swimming.
Our proposal addresses climatic adversities, implements flood prevention solutions, environmental waste management, ecological renovation practices through the reanimation of Laguna Vere as a sports and recreational complex. This sustainable revitalization breaks the tension between the building and the river, transforming the site into an urban sanctuary
The materials tell a narrative, woven from environmental and consolidation principles. We preserve Ignatov’s mosaic façade, emphasize interior murals through spatial narratives and introduce new mosaics born from his sketches. The complex speaks through its raw materials—concrete, limestone tuff, and timber—as a carbon-negative element. Flood management strategy establishes an idea of our main material.
As Vere partially returns to its initial course, now flowing through adjacent parks, the challenge of flood containment leads us to “bioregional architectural” solutions— where vernacular materials are revealed through the fluvial landscape itself. Sediments extracted from the embanked floodplains—waste that, if neglected, could trigger future floods—are recycled into a new material. By binding river clay with cement, slag, sand, and through compaction and curing, a geopolymer sludge block is created, assembled in a mosaic-like configuration for pedestrian streams within the building
Since the city envelops the building but does not interact with it, an idea emerged: bring the city inside—to the terraces and beneath. The design features two streams that echoe inside: Where the river once forced its path, now courses metaphorically through the stripped structure, outlining what once was, while shaping what will be; Promoting inclusion and multifunctionality. One stream embeds the urban-social realm: bars, skatepark, and courts. The other encompasses the sports complex, transitioning through wellness areas and café-lounges, reaching pool zones.
At the heart of this complex lie two defining identities: pools and grandstands. Their interplay creates a superposition of states, where the pool awaits the grandstands’ gaze to reveal its true nature. During off-seasons, the pool transforms into a modular stage, hosting diverse events. Laguna Vere once pulsed with athletic energy—bodies in motion and cheering crowds. Today, it transforms: from a place of forgetting, to reconnection. Physical activity expands in meaning—now encompassing relaxation and social. The sports community hub becomes a cultural common that is fluid, just like a river: transformative, versatile with the wavelength of creativity.
_________________________________________
About the First Prize – Salome Gugunava – Altertopos
“The project demonstrates a strong depth of research into the site’s history and context, which is clearly expressed in the proposal articulated with the water flow – reminding us lost riverbed of the Vere. The integration of drawings, graphics, and architectural language results in a successful and well-composed adaptive reuse.”
About the First Prize – Pedro Campos Costa – Campos Costa Arquitetos
“Good quality graphic representation and an effective interpretation of adaptive reuse principles.”
2nd Prize
Vere Works
Mariam Gomurashvili, Giorgi Chabalukha
Georgia


Once known as Laguna Vere—a site of Olympic glory and public spectacle—the building stood for decades as a dried-out vessel of memory. Our aim is not to restore it nostalgically or preserve it as a relic. Instead, we reimagine it as a living urban organism: evolving, responsive, and purposeful. We rename it Vere Works. Laguna no longer fits its function. The water of the past becomes the energy of the future. Vere—the river still flowing below—grounds the project in its origins. Works speaks to its hybrid rebirth: a place that works, produces, supports, and belongs to the people.
In a city shaped by growing academic institutions and young urban communities, Vere Works becomes a civic engine: a co-working, co-learning, co-living platform. Our transformation is both spatial and symbolic. The former tribune becomes the platform to be observed. Water flows over the stairs, turning them into a cascading spectacle. Three colorful pipes—green, red, and blue—emerge from the concrete like exposed organs: vertical circulation cores and symbols of transformation. This is no longer a swimming pool. It is anatomical architecture—where structure becomes story.
The building’s three swimming pools are reimagined as vital organs:
• The Garden Lung is transformed into an ecological core, filled with rural vegetation and native species. It offers outdoor workspaces, relaxation zones, and communal gardening.
• The Urban Heart becomes a sunken courtyard—a plaza of civic pulse, hosting talks, events, performances, and informal gatherings.
• The Crystal Brain is enclosed by a glazed roof, becoming a luminous conference hall for seminars, collaborative research, and cultural programming.
These three zones are activated by vertical and horizontal pipe-arteries—staircases, elevators, and connectors that guide users across the building like blood through a system. Vere Works functions as a machine of collaboration and creativity: with co-working spaces, private pods, offices, workshops, seminar and podcast studios, a library, café, lounges, and full back-of-house facilities.
A defining moment is the surgical cutting of the original rear slab, introducing a double-height, light-filled workspace. This dramatic intervention reveals the building’s inner depth—an architectural moment of clarity, openness, and reinvention.
We do not restore Laguna—because Tbilisi doesn’t need another empty monument. It needs space to think, meet, and build. With its location surrounded by universities and research centers, Vere Works becomes an adaptable infrastructure for a new civic and academic generation.
Concrete is preserved—brutal, honest, monumental. Stainless steel pipes reflect sky and time—narrative infrastructure. Water returns—flowing with symbolism and function. Glass slabs frame memory and modernity in one.
Vere Works is an organism of memory, reanimated by purpose.
It flows. It grows. It works…
_________________________________________
About the 2nd Prize – Antonino Caridi – Fluidiforme
“The insertion of the tubes proves to be a gesture capable of connecting, both visually and physically, the various elements of the existing structure, without altering its appearance but making it more playful. The idea of bringing water onto the stands is highly appreciated, though it would have been interesting to further emphasize the relationship with the visitors.”
3rd Prize
RE-INFLATED
Guka Tsurtsumia , Ivane Gventsadze (Project Supervisor)
Georgia


Laguna Vere, a modernist swimming complex once vibrant with a public life, now stands as an abandoned relic of Tbilisi’s urban history. This proposal reimagines the site as a living, breathing eco-machine that honors its architectural memory while projecting it into a sustainable future. Rather than demolishing or replacing the existing structure, the intervention acts as a soft, reversible layer – a second skin that revitalizes the complex through ecological productivity, adaptive architecture, and public engagement.
The functional concept transforms Laguna Vere into a self-sustaining urban oasis. The neglected pools are repurposed as hydroponic gardens floating on inflatable cushions, where nutrient-rich water supports the growth of vegetables and herbs. The stepped seating along the former spectator stands becomes home to aeroponic capsules, lightweight spheres that grow plants in the air. Both techniques use 90% less water than traditional soil-farming. Along the abandoned slides and railings, spiraling algae tubes act as living bioreactors, absorbing CO₂, producing oxygen, and contributing to air purification. Together, these systems create a closed-loop eco-machine, where water is collected and reused, air is filtered through vegetation, and local food production supports an experimental café that reconnects visitors to the landscape.
To complement this forward-looking vision, a ground-floor showroom invites the public to engage with these innovations firsthand, displaying the core technologies behind the site’s transformation, including the algae harvesting system, hydroponics and aeroponics infrastructure, and the tensile structures supported by helium-inflated balloons. A museum located on the first floor archives the site’s rich past, Laguna Vere’s former period of glory, through carefully curated photographs, journals, newsletters, illustrations, and other memorabilia. This layered spatial narrative bridges the historical identity of the place with its new ecological role.
The architectural concept focuses on lightness, adaptability, and respect for the original structure. A network of tensile membranes is stretched over the pools, held aloft by helium balloons and soft-robotic mechanisms that allow the surfaces to breathe and move. By adjusting balloon heights, the membranes change shape to provide shading, collect rainwater, and create a dynamic play of light and shadow. This kinetic, inflatable architecture acts as a reversible soft skin, touching the brutalist concrete only where necessary, leaving the original structure entirely intact. The result is an architecture that is alive and responsive, one that adapts to the environment while celebrating the site’s modernist heritage.
_________________________________________
About the 3rd Prize – Gigi Shukakidze – Tbilisi Architecture Biennial
“The building’s current state serves as a clue for developing research within its very context. Laguna Vere was built in the river’s floodplain, disregarding both the river and the city through human use. The proposal points toward an inquiry that extends before and beyond the building itself—analyzing the intertwined ingredients of ourselves and our environment.”
Golden Mention
LATENT INFRASTRUCTURES: re-staging the concrete commons
Alexandru Florin Natu, Iulia Maria Coman, Maruan Robert Mansour, Ioana Raluca Maria
Romania


A former socialist complex. Not re-made. Re questioned. An urban ready made, transformed into a space of hesitation.
Across Georgia, and more broadly throughout the former socialist world, the mid 20th century city was furnished with a dense network of state sponsored social infrastructures: Palaces of Culture, youth centres, workers’ clubs, sports complexes. The post‑socialist transition disrupted this ecosystem. The urban result is paradoxical: cities grew more market‑active yet poorer in truly public, low‑threshold places where different groups can spend time without paying or performing specific consumer roles. In a contemporary civilisation where free social time and space are shrinking, these inherited structures represent a latent endowment, waiting for a new brief. That brief is the third space: not home, not workplace, but a civic stage for informal activities. The enabling premise is already present on site. The architecture itself works as connective tissue, unfolding in vertical layers and mediating level shifts between streets and topography.
At its core, the sports complex pairs a field of action with a field of view – the water pool and the amphiteather. Laguna Vere complex was structured by two dominant elements: the diving tower and the monumental grandstand. Complementary, the image of the water slide adds the ludic component to this brutalist frame. Our main proposal aims to challange the typical stage-audience duality, enabling positions to shift and overlap and reframes the whole as a graduated field of functional zones calibrated by intimacy, noise level, and time of day.
Less about making new and more about adjusting the existing, our way of working was mainly by looking at the transitory spaces. On that basis, the project gives back to the public realm through a sequence of open, intermediary spaces: the main entrance wall is opened and becomes a passage way, enclosed with a wind‑break curtain, offering passers‑by a measured glimpse inside. The lateral ramps lead to an elevated, intimate garden that becomes a quiet forecourt to the library, but also a green public space itself. The area of the former pools is doubled via two superposed slabs acting as a recto-verso element generating an elevated piazza above and a covered piazza below. The pools become rooms; their once-submerged basin floors are brought within reach, underfoot. Making use of the fifth façade, the inclined slab works in two registers: it reintroduces the ever-flowing, always-present water element in symbolic form, and it mirrors the grandstand at a more human scale, while the flat slab works as a scene.
Conceived as an assemblage for play and free expression, the upper piazza can host debate, music, or a Sunday market; the piazza below – furnished only with water, wind, and structure – can become a legal graffiti ground and a platform for other low threshold civic uses. While the project introduces new functions to activate the site (café, florist, bookshop, indoor swimming pool, athletics club, exhibition spaces), the process remains open-ended and reinterpretable over time, because we believe that indeterminacy is a feature, not a flaw.
Golden Mention
LAGUNA VERE: Animal Rescue and Rehabilitation Center
Pelagia – Anna Karsakou, Danai Fotopoulou, Prokopis Papaioannou
Greece


Laguna Vere is a rare example of monumental brutalism, located at the confluence of the Vere and Mtkvari rivers. The Vere river, which gives the site its name, descends through forested valleys before reaching Tbilisi—where it disappears beneath the streets. Laguna Vere itself is embedded in the gorge, suspended above the river, a relic both isolated and exposed.
This proposal reimagines Laguna Vere as a wildlife rescue and rehabilitation center, reversing the degradation of the Vere Gorge and positioning the structure as a new hub for ecological care in the city. Its proximity to rivers, green slopes, and the urban core makes it an ideal anchor for a resilient urban-nature interface.
To confront the site’s vulnerability—exposed by the destructive 2015 flood—an urban sponge park is proposed around the complex. This landscape strategy includes ponds and native vegetation designed to absorb runoff and reduce flood risk. Existing industrial uses nearby would be relocated, making way for public green space and ecological continuity.
How, then, to intervene in this brutalist monument? The strategy follows three steps.
First, the removal of secondary architectural elements—glass, masonry walls, and debris—reveals the bare concrete frame, restoring the building’s spatial clarity while preparing it for adaptive reuse.
Second, the existing pools and spectator stands are transformed into the five biomes—grassland, forest, river, mountain and cave—through the introduction of soil, water, and vegetation. These habitats physically root the structure into its landscape.
Third, a modular system of lightweight, prefabricated units is introduced to house the new program: animal care, education, research, and visitor amenities. These modules, made from recycled and sustainable materials, reference the relevant metabolism movement and adapt easily over time.
Access to the site is restructured. Visitors arrive via a new path through the Vere Gorge or through the original two side entrances. These two pairs of access points, on the pool and street levels, are linked by new staircases and lifts. The press building becomes the public face: a visitor center with reception, shop, and exhibition spaces. Food and volunteer kiosks activate the entrance plazas.
The functional core of the rescue center lies beneath the spectators’ seats, invisible to the public. Here, veterinary and quarantine modules are clustered alongside staff offices and storage—ensuring smooth operations. Animals recovering from injury pass through quarantine before transitioning to open biomes.
Above, visitors move along elevated walkways through the three biome pools, witnessing the recovering wildlife in naturalistic enclosures. The aviary, situated on the slope, is accessed via the original audience gates. The final biome—the cave—is nested under the stands, a darker, quieter space with restricted access.
Golden Mention
The Ring
Róbert Lipták, Nikoleta Mitríková
Slovakia


1. Introduction
Laguna Vere stands as one of Tbilisi’s most iconic modernist sports complexes. Years of abandonment have stripped the building of its original vibrancy and urban presence. The proposed redevelopment is not merely a renovation but a redefinition of the building’s role within the city—transforming it into a contemporary hub for aquatic sports, wellness, rehabilitation, and community interaction while preserving its architectural identity.
2. Main Design Idea – The Ring
The key architectural intervention is the Ring, a unifying element that replaces the original four ramps with a single continuous gesture. The Ring functions as:
– An architectural frame that visually consolidates the existing structure and reinforces its monumental character,
– An integrated ramp, ensuring barrier-free vertical circulation and creating a fluid transition between the urban fabric, the park, and the aquatic levels,
– A new public platform, designed for informal gatherings, viewpoints, and social interaction,
– A symbolic element, signifying the rebirth of Laguna Vere as a civic landmark.
3. Architectural Strategy
Respecting the original structure: The robust concrete frame and monumental scale of the building are preserved and celebrated. Opening the building to the city: The south-facing public functions—exhibition areas, lecture halls, and a food court—extend into the park, creating a civic interface.
4. Functional Program and Spatial Logic
On the ground floor, the southern wing serves as the primary gateway for daily users, providing a dedicated entrance and exit for the wellness center and direct connection to the exterior pools. This level integrates the core wellness program – thermal pools, saunas, hydrotherapy rooms, and relaxation areas – while also accommodating a poolside bistro, a wellness bar, and an external café that opens toward the park, reinforcing the building’s relationship with the public realm. The northern entrance retains its monumental character and functions as the civic face of the building. It houses the main lobby and information center, welcoming visitors to a cultural program that extends to the upper levels, where flexible community halls, workshop rooms, and event support spaces enable concerts, lectures, and seasonal open-air cinema. These programs activate the grandstand, transforming what was once an underused sports seating structure into a dynamic cultural stage. On the second floor is a large lounge with panoramic views, a public fitness center, and a rehabilitation suite. From here, visitors move seamlessly between sport, wellness, and community functions. In the center of the grandstand, a new glazed volume creates a striking visual intervention: a year-round viewing pavilion overlooking the pools, equally suited for casual visitors, wellness guests, and VIP hospitality during events. Together, these layers of public, recreational, and cultural functions are unified by the Ring, which organizes circulation and binds the project into a single architectural experience. By merging wellness, community, and event spaces within a clear and monumental framework, the design redefines Laguna Vere as a civic landmark – a place where the strength of its original structure is not only preserved but elevated into a new symbol of accessibility, cultural vitality, and urban identity for Tbilisi.
5. Conclusion
The Ring transforms Laguna Vere from an abandoned relic into a hybrid public and recreational complex. It is both an infrastructural solution and a symbolic architectural gesture, amplifying the building’s historic presence while introducing a new civic identity rooted in accessibility, fluidity, and urban openness. This approach allows Laguna Vere to become once again a catalyst for public life in Tbilisi—a place where sport, wellness, culture, and community intersect within a bold architectural framework.
Golden Mention
Line of Memory
Aleksandr Sokol, Egor Mingareev, Ksenia Lunkan, Alisa Vorobjova
Germany – Russia

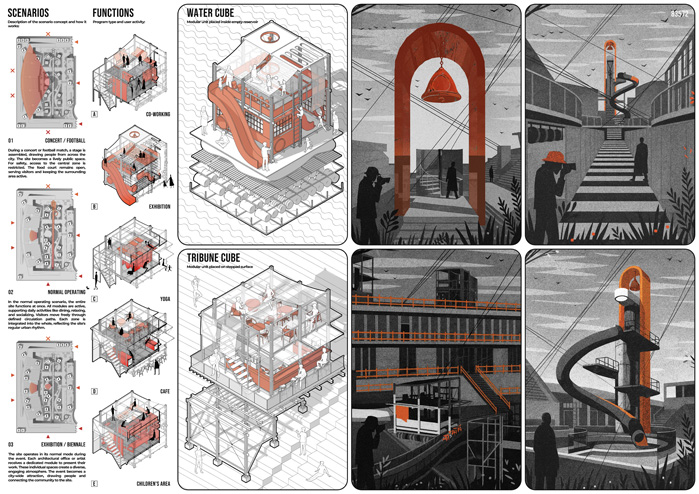
Laguna Vere, a massive Soviet-era swimming complex inside Tbilisi, now exists as a vast void, a crumbling material structure, socially isolated but dense in memory and desolate. The site is handled by this proposal as ground enabling critical reuse. It also sees it as a place toward spatial transformation rather than nostalgic restoration or glossy redevelopment. Modular architecture guides the project using adaptive reuse with a conceptual axis, the Line of Memory, which reactivates the pools as spaces of collective reflection, movement, and renewal.
Recognition of the pools as a symbolic terrain begins for the proposal now, not just ruins, structurally intact yet emptied of life. A narrow linear beam cuts through all three basins, and it references the swimming lane as a metaphor of time, transition, and bodily memory. From this spatial gesture, new functions emerge, which are a new architectural axis, both conceptual and physical.
Into this axis, modular cubes are inserted, which include lightweight reversible structures that are sourced from reused steel that was built from dismantling the nearby “Fuksas Tubes” project located in Rike Park. Fuksas originally designed the building as a governmental as well as cultural venue in 2012, but the municipality never activated it and has now officially demolished it. This endeavor favors the recycling of such matter rather than its demise as refuse. It is both an act of circular ethics and critical reclamation. A more grounded, responsive design becomes the source behind an imported, decontextualized architectural gesture’s failure.
The modular units can accommodate a diverse public program for all. This involves stages, yoga spaces, winter gardens, exhibit areas, play areas, and food areas. For drained pools, floating platforms were developed. Tribune-integrated cubes fixed onto the stadium seating were developed too. Minimal intervention defines both of the systems just as it does steel-frame logic. Assembly using bolts permits reversibility. Through rest, circulation, and open-air activity, the stepped tribunes are reactivated as a green landscape.
The design supports multiple use scenarios for everyday public access, large-scale events, and temporary festivals. The design also ensures more flexibility and more sustainable occupation. A conceptual section articulates three symbolic experiences along the Line of Memory: reflection, overcoming, and release. Each segment shows the site’s past, and it can host new forms of public life.
This is a transformation, which is not a restoration. From the convergence of memory and reuse, a new urban ecosystem results where Laguna Vere becomes a platform for civic imagination. The architecture remains light and modular with openness to change, so the site is allowed to evolve within its community.
Golden Mention
LAGUNA Creative Hub – “Metamorphosis: Chronotope of Light”
Li Mi
China
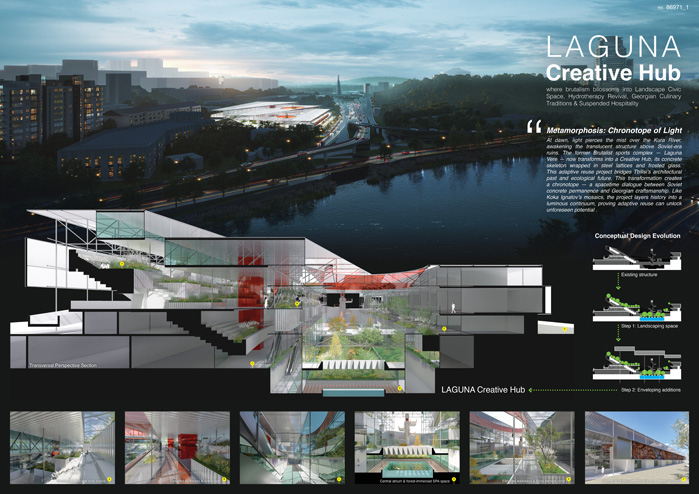
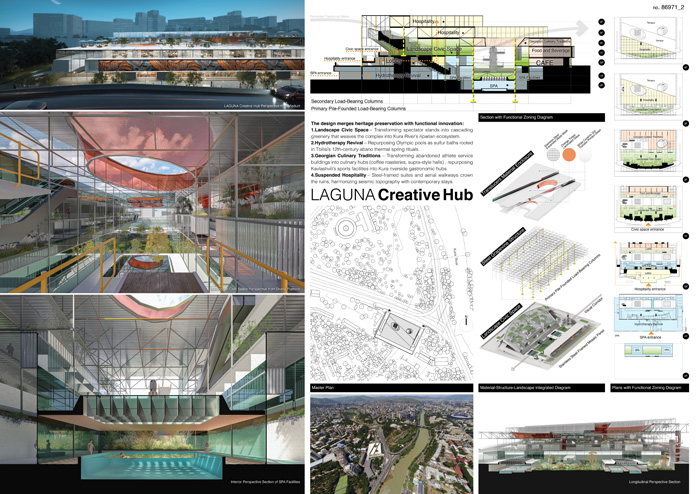
where brutalism bllossoms into Landscape Civic Space, Hydrotherapy Revival, Georgian Culinary Traditions & Suspended Hospitality.
“ Metamorphosis: Chronotope of Light
At dawn, light pierces the mist over the Kura River, awakening the translucent structure above Soviet-era ruins. The former Brutalist sports complex — Laguna Vere — now transforms into a Creative Hub, its concrete skeleton wrapped in steel lattices and frosted glass. This adaptive reuse project bridges Tbilisi’s architectural past and ecological future.”
The design merges heritage preservation with functional innovation:
1. Landscape Civic Space – Repurposing spectator stands into cascading greenery integrated with the Kura River’s ecosystem. The original structure is preserved using white cement and washed aggregate, optimized for public use. Tiered planters along seating steps host small trees and ornamental herbs, creating a ventilated, sunlit botanical haven.
2. Hydrotherapy Revival – Converting Olympic pools into sulfur baths inspired by Tbilisi’s 12th-century thermal springs. Pool levels are maintained and merged into a sunken space divided into two forest-immersed bathhouses with skylights. The central sunken area is landscaped with mature trees and herbs, reviving geothermal traditions.
3. Georgian Culinary Traditions – Adaptive reuse of abandoned athlete service buildings into gastronomic hubs. The original facade’s monumental mosaic, a treasured artwork by Nikolai Ignatov, employing rare smalti glass techniques, is preserved and framed by a stainless steel border, akin to a canvas mounting. This intervention transforms the mosaic into a culturally resonant frontage for Georgian culinary spaces, while interior subdivisions create coffee roasteries and supra-style feasting halls. Steel walkways connect the revamped structures to the landscape civic space, framing a semi-open atrium that maintains visual access to the preserved diving platform — now a sculptural landmark anchoring the Kura riverside gastronomic precinct.
4. Suspended Hospitality – Steel-truss guest suites crown the ruins, blending seismic resilience with Brutalist heritage. Primary load-bearing columns anchor into original pool foundations and spectator plinths, while 5x5m grid columns support elevated walkways and terraces overlooking the river.
This transformation creates a Chronotope — a spacetime dialogue between Soviet concrete permanence and Georgian craftsmanship. Like Koka Ignatov’s mosaics, the project layers history into a luminous continuum, proving adaptive reuse can unlock unforeseen potential.
Honorable Mention
Laguna Occupied
Nikoloz Arobelidze, Tamar Bablidze, Zurab Gogberashvili
Georgia
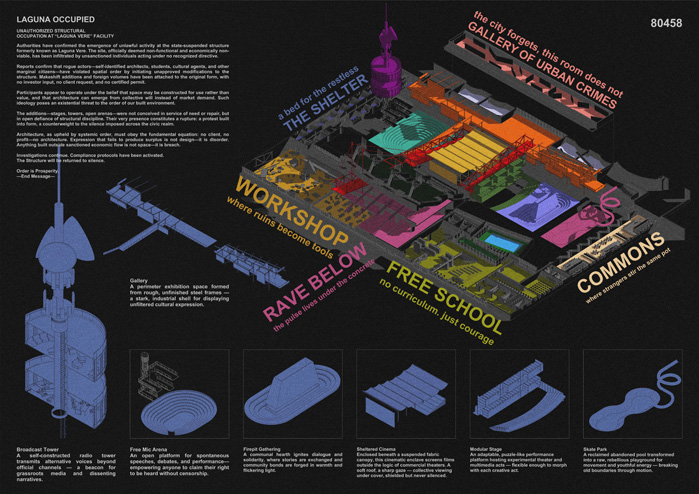

Honorable Mention
Laguna Vere : Echoes of Water
El-Friakh Maryame, Ouinaksi Narjiss
Morocco

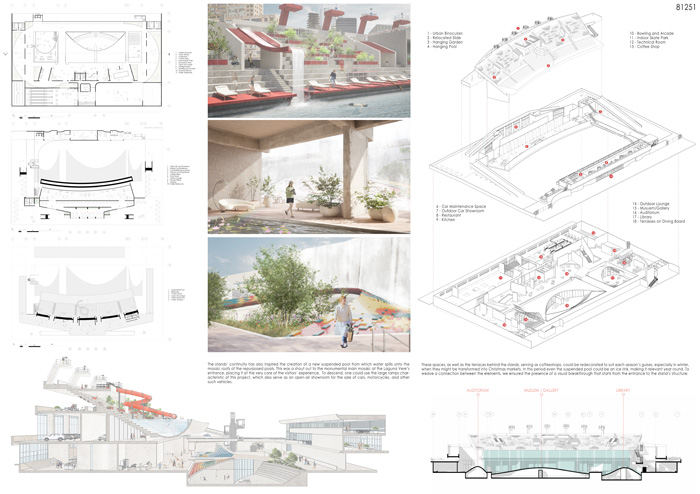
Honorable Mention
URBAN BEACH
Mariam Botchorishvili, Teona Kuljanishvili, Marika Jalagonia
Georgia
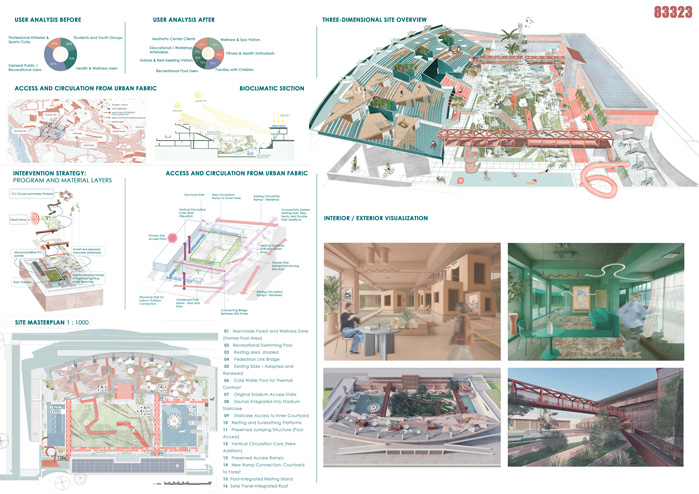

Honorable Mention
laguna re:vere
Aleksandar Lazic
Switzerland
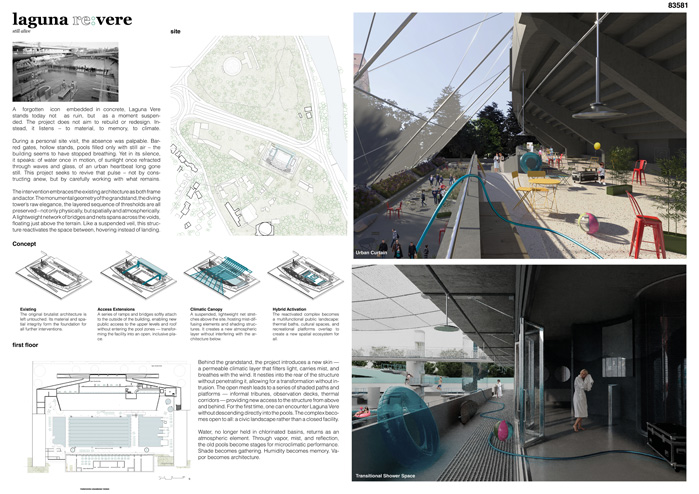

Honorable Mention
Vita Nuovo
Elizaveta Ulanova, Nino Utiashvili
Russia
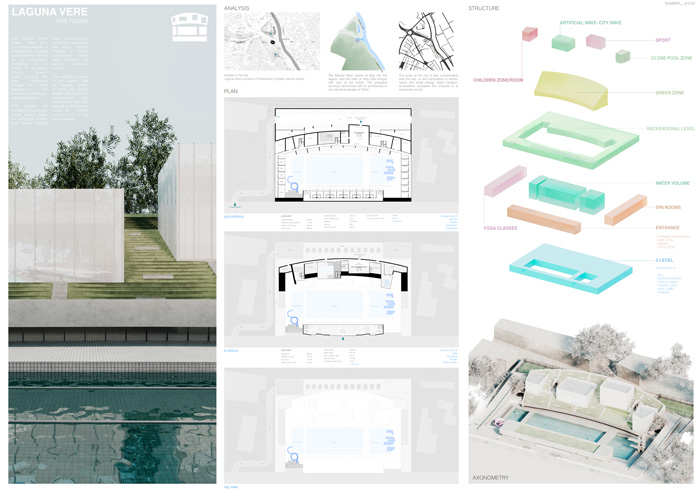
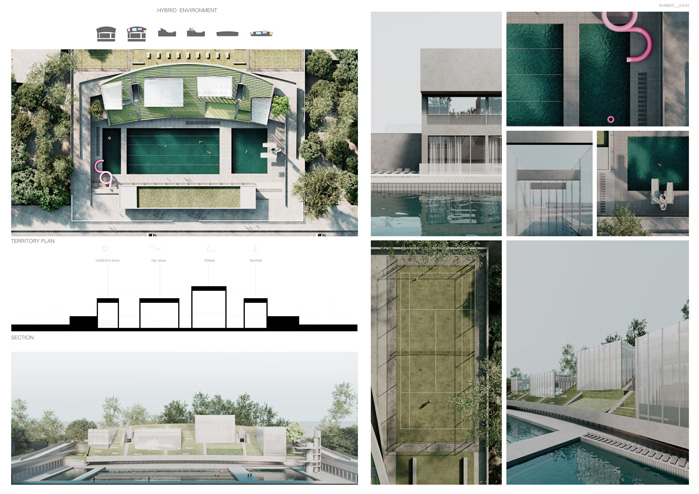
Honorable Mention
The Other Land
Haohui Wu, Yixian Lu, Yang Bian, Shihua Wu
China


Honorable Mention
A BIGGER SPLASH!
Lorenzo Trevisan, Lorenzo Molino, Federica Racciu, Marco Cibonfa Ceresetti, Giuseppe Mantuano, Federico Bicchi
Italy
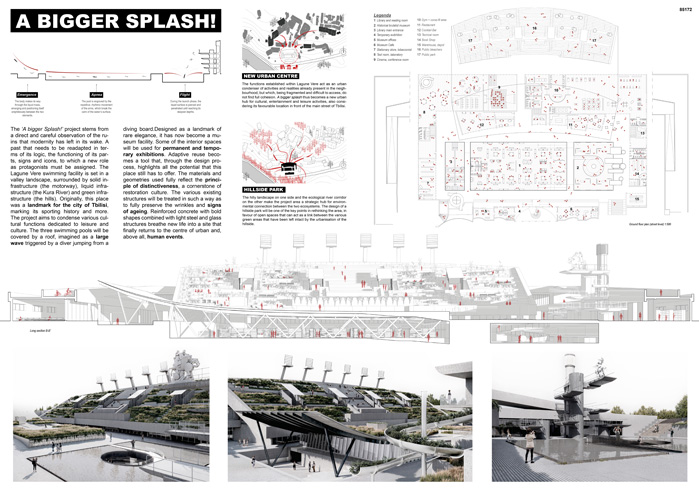
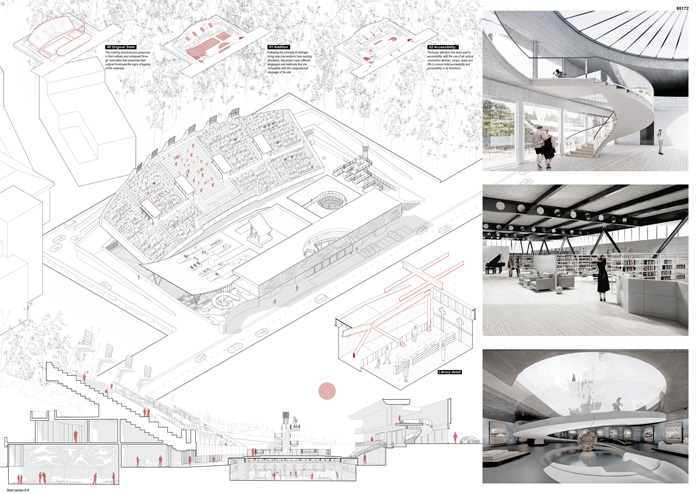
Honorable Mention
“Laguna Vere Thresholds: Time, Body, and Urban Healing”
Jaewon Kim, Seungbin Yoo
Republic of Korea


Honorable Mention
Backstage Pavilion
Paul-Cristian Fucarev, Deimjanas Golosciapovas
The Netherlands


Honorable Mention
Prototyping Resilience: Laguna Vere
Laiqa Gitosuputro, Emma Lohr, Sebastian Salamanca, Sarah Repetti
United States
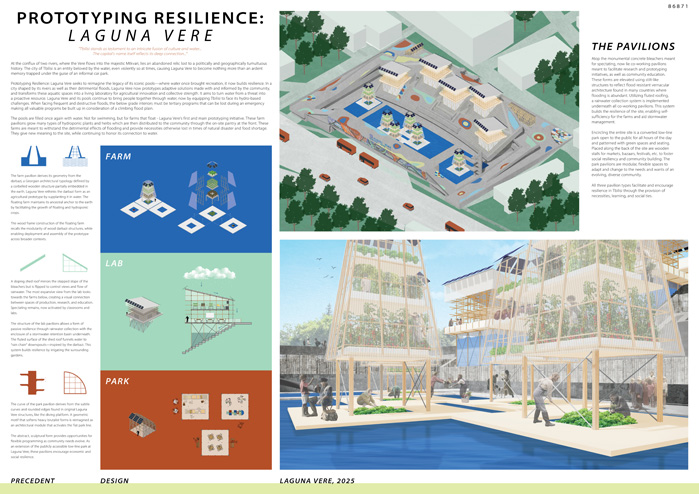
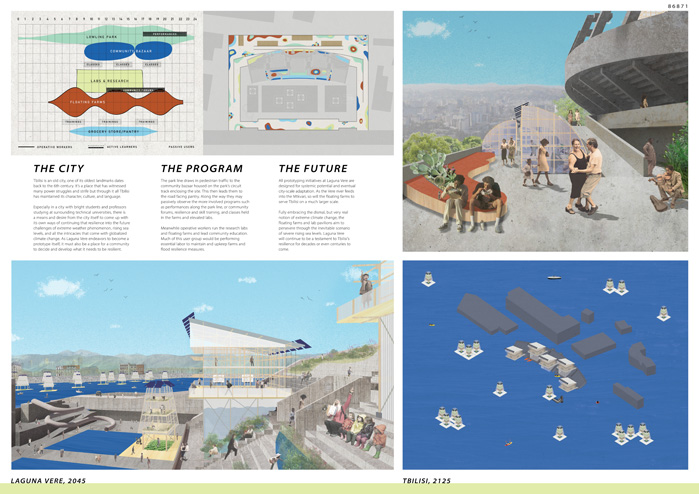
SHORTLISTED PROJECTS

The post Results: Laguna Vere appeared first on Competitions.archi.

